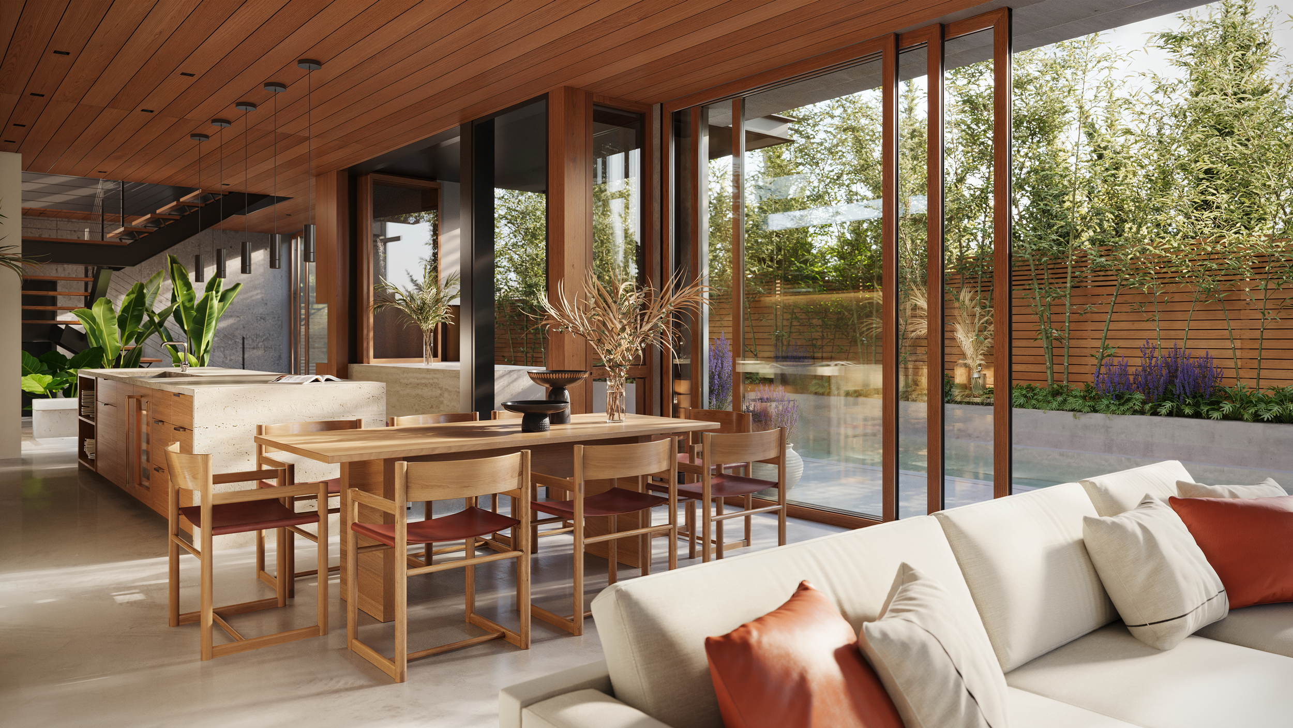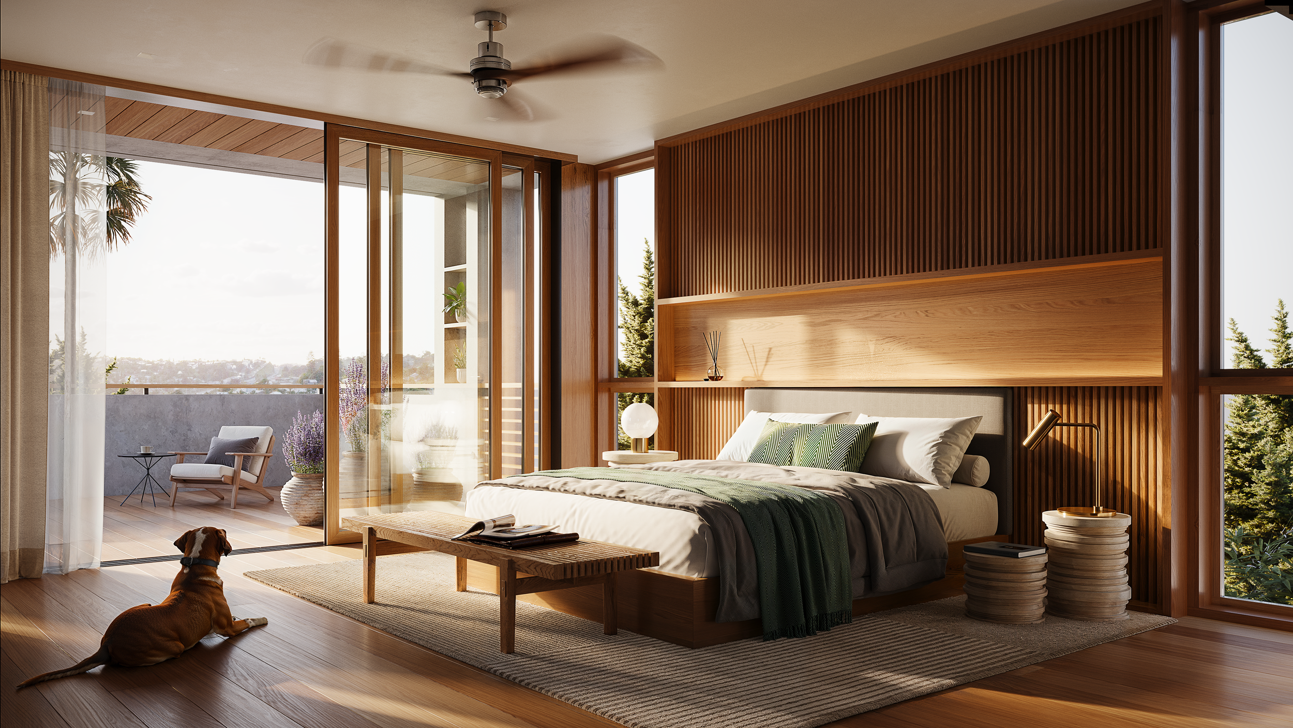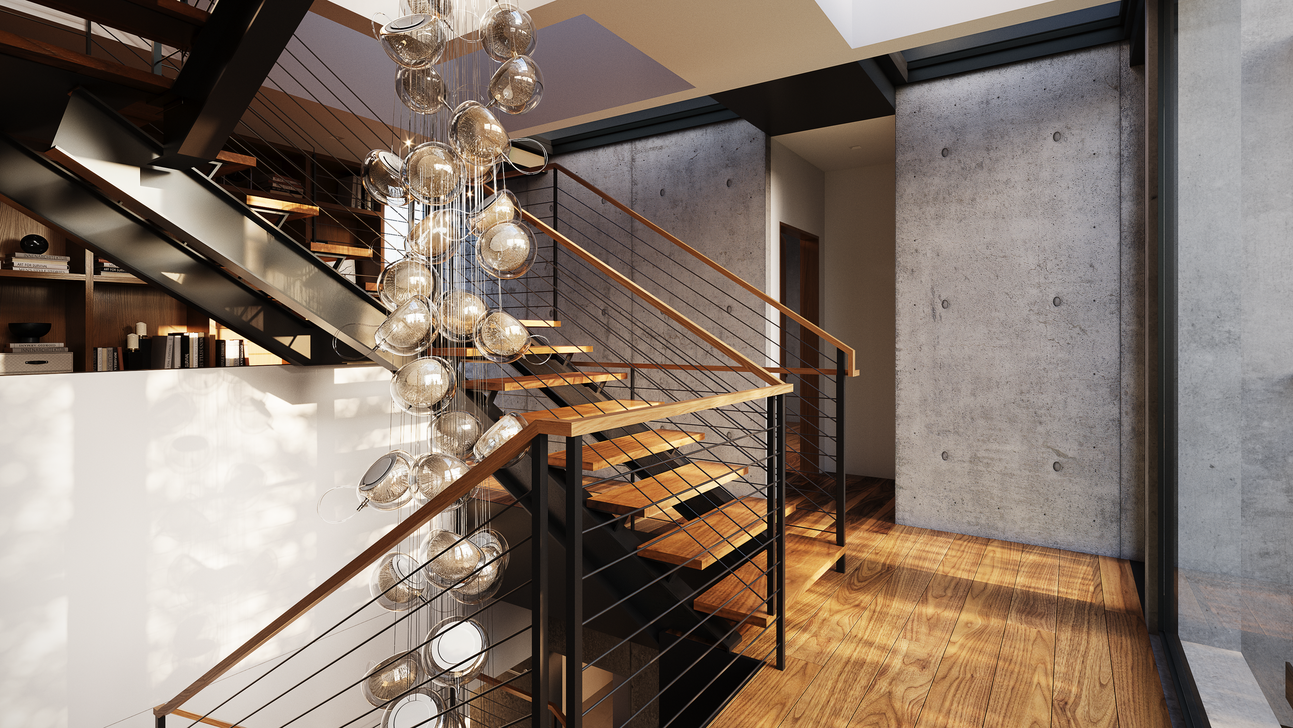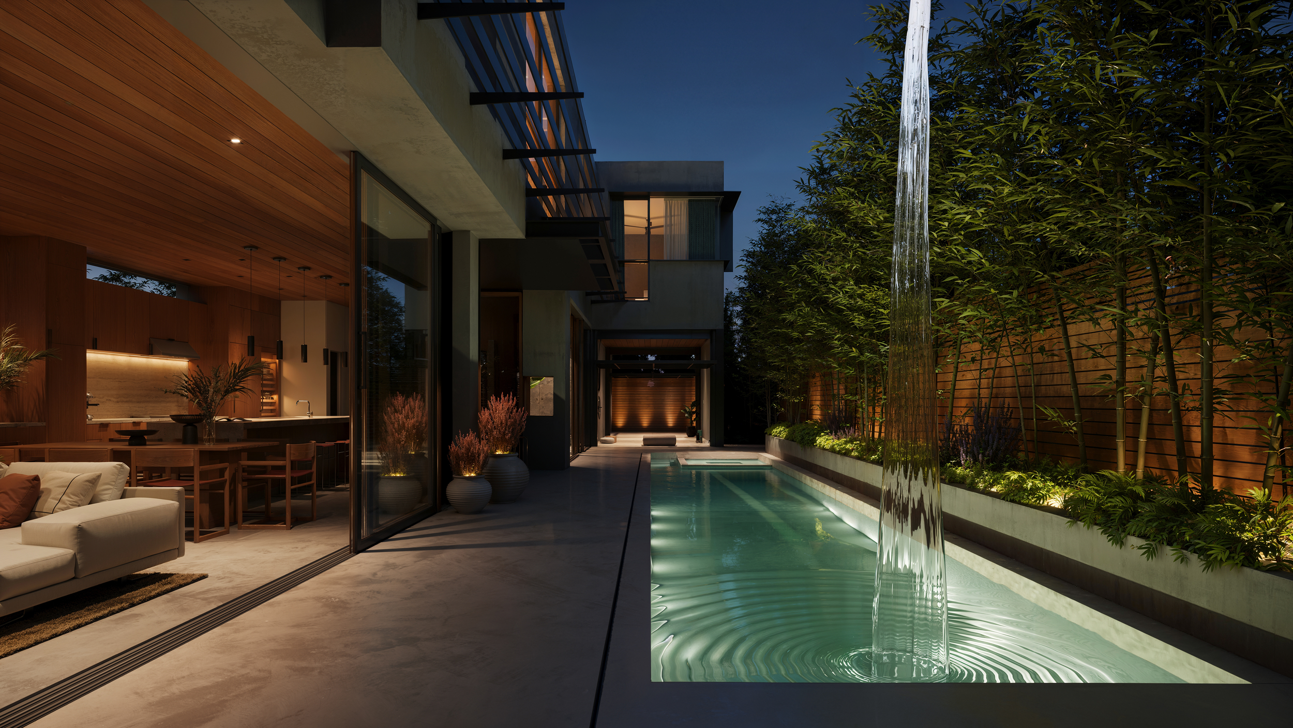
Vernon AVE Residence
VENICE, CA
-
APN #: 4239004011
Parcel Area: 4,802.2 Sq. Ft.
Parcel Dims: Depth 120'-0", Width 40'-0"
Date Built: 2019
Total Building Area: 3,477 Sq. Ft.
Zoning: RD1.5
General Plan Land Use: Low Medium II Residential
Building Use: Residential - SFR
Const. Type: Type V-A
Bldg. Code: 2016 CBC, 2017 LARC
Fire Sprinkler: Yes, Fully Sprinklered
Coastal Zone: Yes, Single Jurisdiction
Historic Pres Review: No
Landslide: No
Methane Zone: None
Liquefaction: Yes
Climate Zone: 6
Parking: 1 Standard and 2 Compact = 3 Total
The Vernon Avenue Residence - a developer’s spec home - is a haven for the entertainer. Indoor and outdoor spaces seamlessly merge in the ground floor’s open layout. Expansive multi-panel pocketing sliding glass doors open onto the pool deck and heated pool and spa, and the kitchen centers around a 17-foot island with a pass-through pocket window counter for al fresco dining. The adjacent glass-walled bonus room offers versatile options: an art studio, home gym, or office space.
Upstairs, private space mirrors the spatial organization of the floor below. These rooms showcase floor-to-ceiling sliding glass windows with privatized continuity. Each features a private patio and en-suite bathroom with bespoke walnut headboards and built-ins. The primary suite, with oak cabinetry and handmade shoji doors, extends to a 300 sq ft private deck. Its bathroom boasts a deep-soak tub and stand-up shower and an operable skylight.










