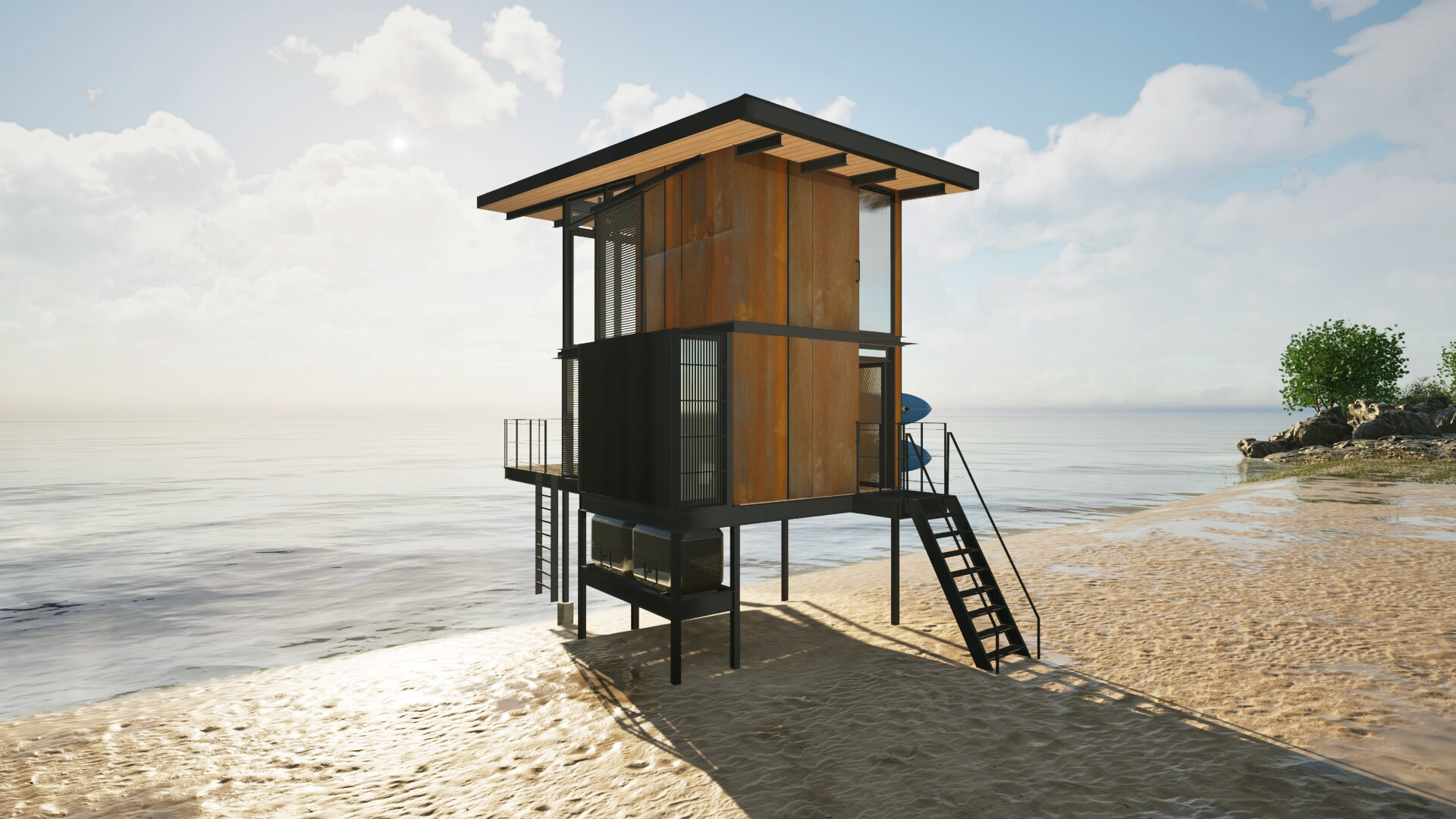
Case study:
SWALE HAVEN
-
Building Type: Residential Prototype
Location: Beachfront
Size: 25 m²
Date: 2024
This off-grid prototype is designed to sustainably facilitate a connection with the ocean. A steel structure with large-span dual-glazed window and door systems provides panoramic views of the coastline, a seamless experience between home and the natural environment. The module is elevated on robust stilts to withstand tides and ensure minimal ground disturbance. The roof canopy consists of a 5-panel solar array (generating 440W each), skylights, and insulated panels. Additional environmental features include eco-friendly materials and a rainwater harvesting tank to reduce water usage and conserve resources.
The ground floor (18.67 m²) includes an open-concept indoor-outdoor living room (with a wood-burning fireplace), kitchen, bathroom, outdoor shower, and surf-racks. The loft (6.33 m²) can be converted into a sleeping area with a fold-down murphy bed. All of the interior spaces are designed to be compact and efficient, much like a ship. The 25 m² structure could be constructed as a stand-alone residence, or deployed in clusters in a resort setting.






