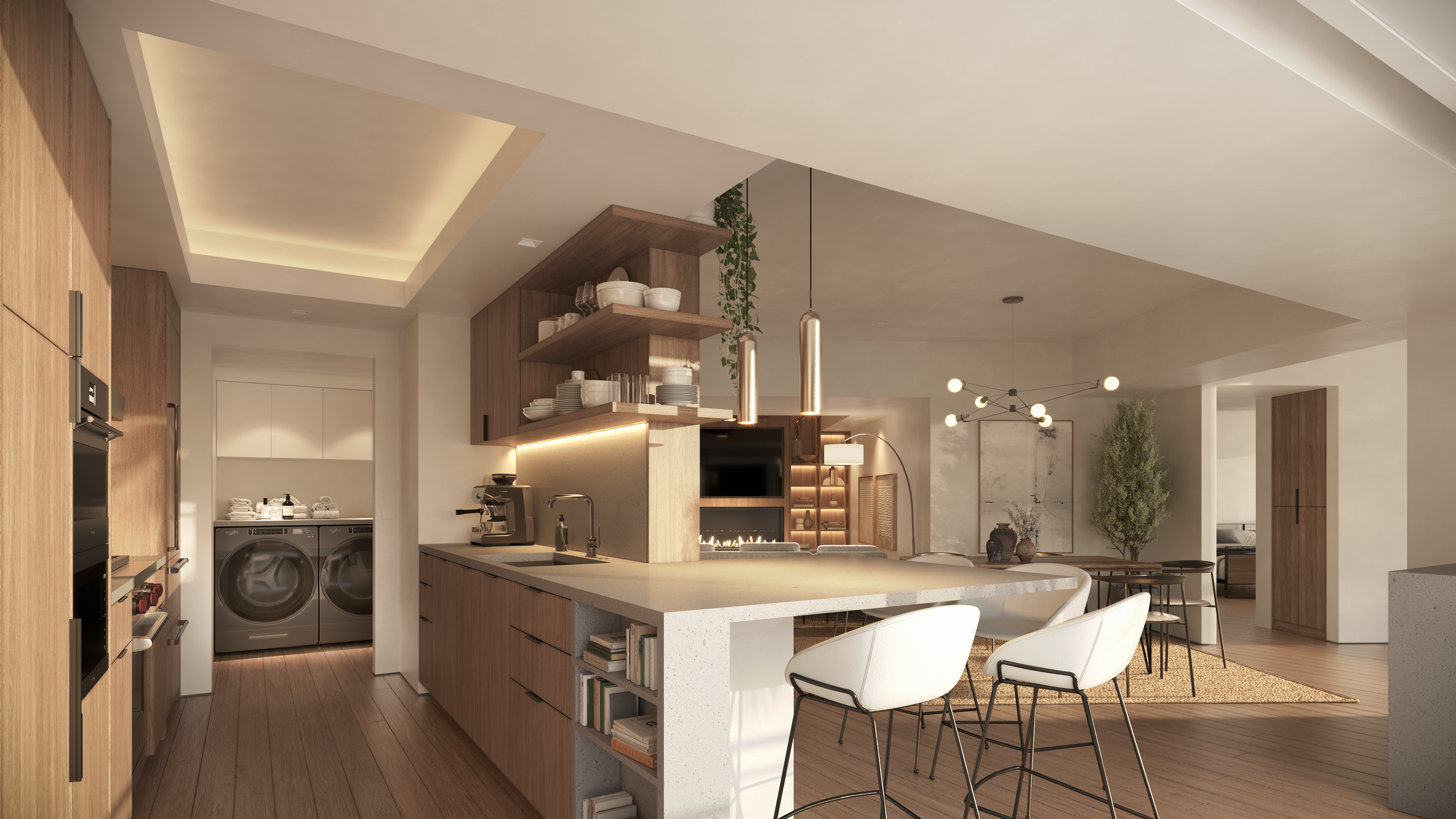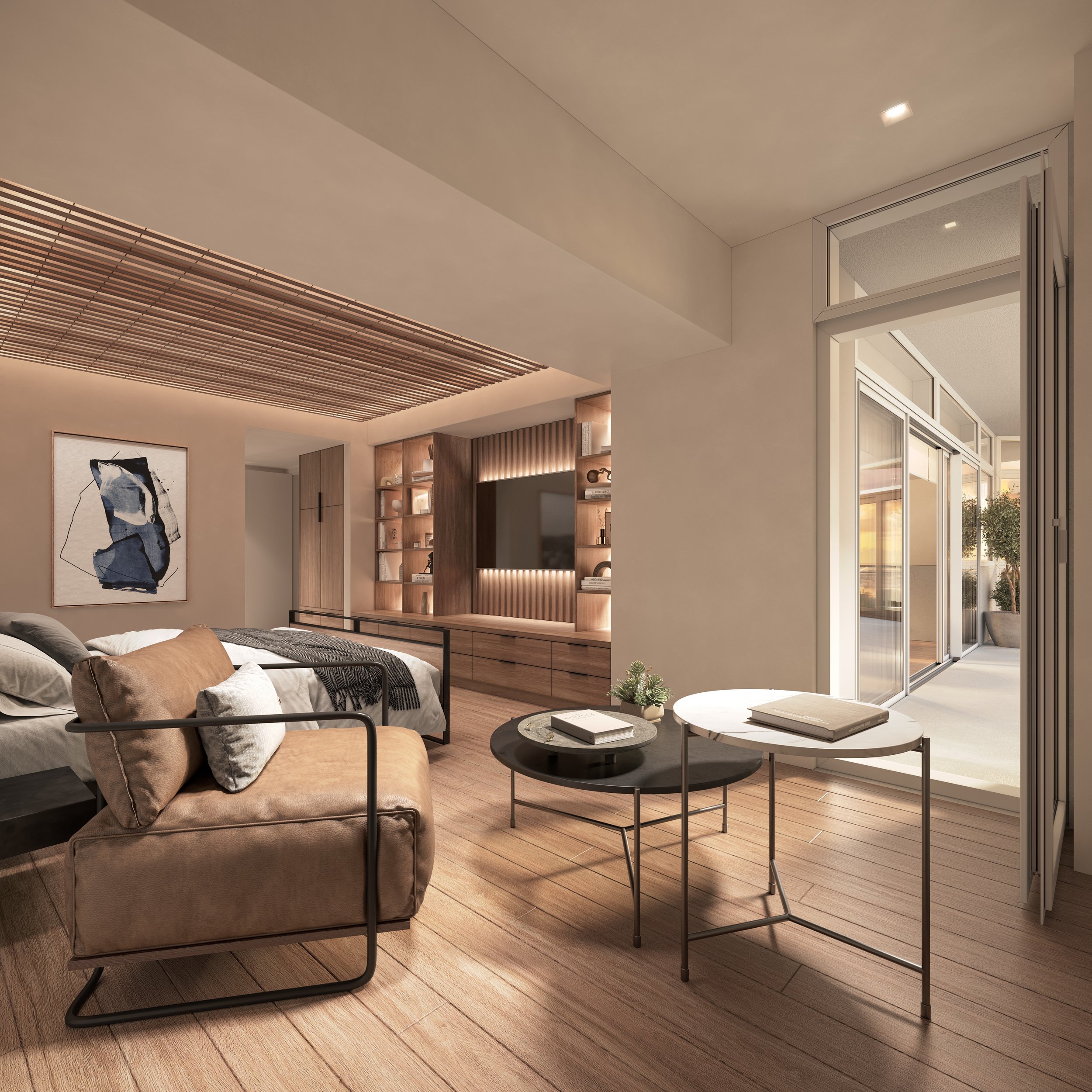
MPD Residence
marina del rey, ca
-
APN#: 4229BRKDWN
Parcel Area: 31,646.9 Sq. Ft
Parcel Dims: N/A
Date Built: 2023
Total Building Area: 1,825 Sq. Ft. (E)
Zoning: [Q]CA(OX)-2D-CDO, C4(OX)-2D
General Plan Land Use: Community Commercial
Building Use: Residential - SFR - High Rise Condominium
Const. Type: Type I-A
Bldg. Code: 2023 CBC, 2023 LARC
Fire Sprinkler: Yes, Fully Sprinklered
Coastal Zone: Yes, Single Jurisdiction
Historic Pres Review: No
Landslide: No
Methane Zone: Yes
Liquefaction: Yes
Climate Zone: 6
Parking: N/A
Blending the domestic interior with expansive coastal views is central to this condominium design. Though situated many floors above ground, a curated palette of beach-inspired colors and materials creates a strong visual connection between the residence and the beach. As a result, this unit in a densely populated tower feels like a relaxed bungalow opening onto the strand. New teak flooring with a sand-smooth finish runs throughout the public areas, unifying the open plan with the natural patina of coastal weathering. Custom white oak millwork and batten accent walls provide contrast to the warm, off-white palette of walls and surfaces.
The remodel strategically removes and introduces non-structural walls to better define the residence’s interior spaces. The master suite is reimagined with a formal entry foyer, an expanded walk-in closet, and a proportionally balanced bedroom featuring a built-in media wall. Both bathrooms have been redesigned to include double vanities, a shower, and a bathtub. The condo's storage capacity has been significantly increased with new shelves, cabinets, and closets—all seamlessly integrated into the coastal aesthetic.





